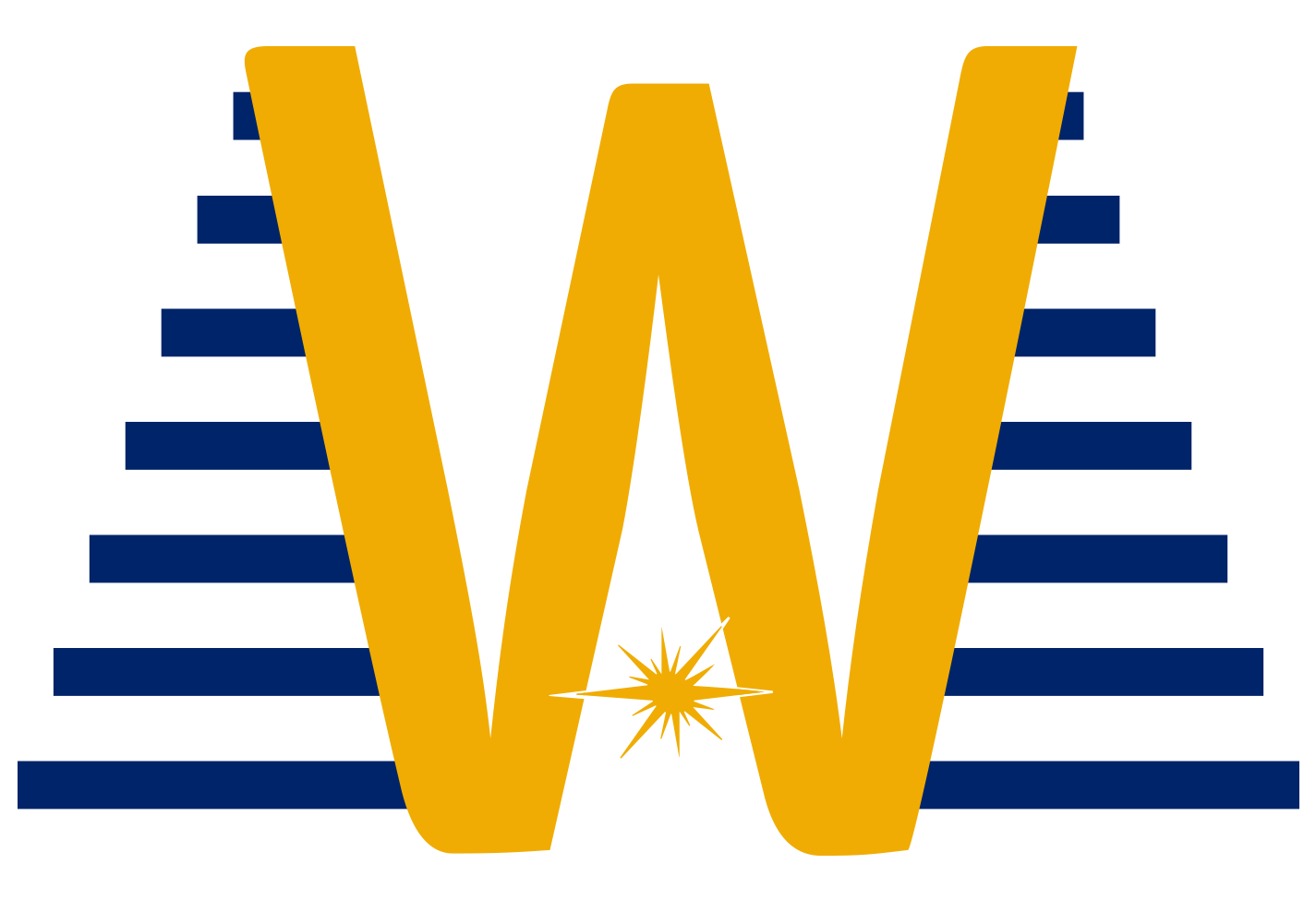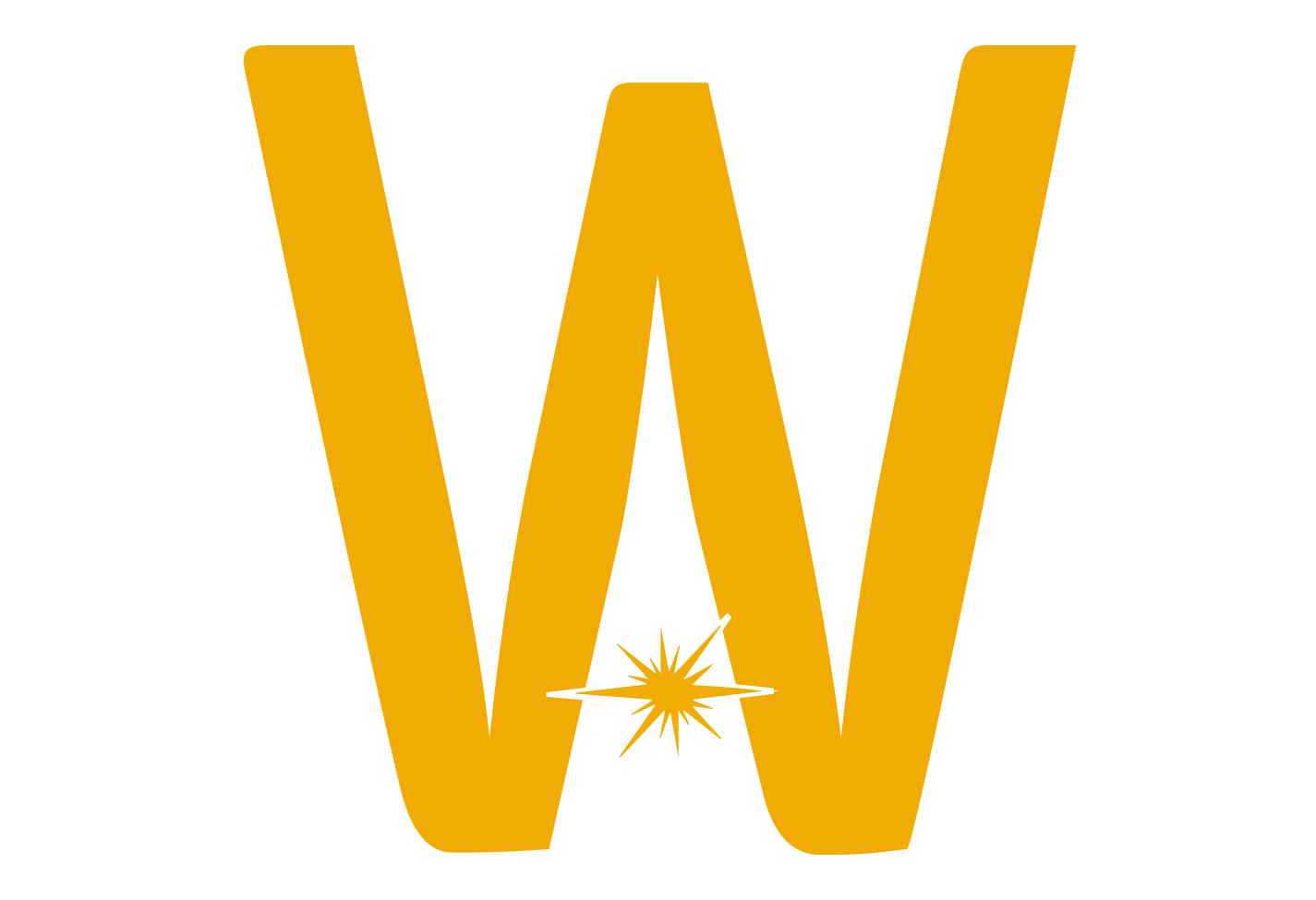Metal Awnings for Commercial Buildings
Fully Welded Steel and Aluminum Canopies for Storefronts and Entryways in Wichita, KS
Wichita Metal Stair and Fabrication is your trusted partner for modern commercial metal awnings designed for lasting performance and clean architectural appeal. Built from steel or aluminum and fully welded for strength, these structures provide reliable protection over doors, windows, and walkways — making them ideal for storefronts, office entries, and multi-use buildings throughout Wichita and nearby cities like Derby, Andover, and Goddard.
In some cases, these are also referred to as architectural canopies — especially when integrated with drainage features or used as design-forward structural accents. Regardless of the name, the goal is the same: a durable, low-maintenance solution that enhances both function and curb appeal.
Request A Free Quote
Reach out today, and we’ll respond soon with a top-value estimate tailored to your needs.
Common Applications for Commercial Metal Awnings
Metal awnings are used to increase both the functionality and aesthetics of commercial buildings. They provide shade, weather protection, and a modern visual upgrade. Typical applications include:
- Retail storefronts, like those at NewMarket Square
- Office building entrances, like the ones in Old Town
- Multi-family unit access points, where you’ll also find steel stairs that are within our wheelhouse
- Restaurants, cafes, and commercial walkways such as the large variety you’ll find that stretch from Downtown through the Douglas Design District
These custom awnings are growing in popularity and especially valuable in Wichita’s high-traffic and mixed-use areas, where both durability and visual appeal matter.
Custom Options for Architectural Canopies
These welded metal awnings, or architectural canopies in commercial construction, are designed with both performance and appearance in mind. Below are the most common customization options available for modern installations.
Welded Construction
Frames are fully welded for increased strength and reduced reliance on visible fasteners or brackets.
Material Options
- Steel: Ideal for high-strength requirements or bold architectural styles
- Aluminum: Lightweight and corrosion-resistant for cleaner, modern designs
Powder-Coated Finishes
Durable finishes resist rust, UV exposure, and impact damage. Multiple color options are available to coordinate with building exteriors or branding.
Internal Drainage Systems
Drainage channels and downspouts can be built directly into the frame to redirect water away from entrances, improving safety and reducing staining.
Cantilevered or Bracket-Mounted Styles
Custom mounting methods accommodate various wall types and design goals. Cantilevered designs offer a suspended awning appearance, while bracket-mounted awnings provide additional support and detailing options.
How Commercial Metal Awnings Are Made
Initial Consultation & Site Review
We start by reviewing the architectural plans, renderings, or site measurements provided by your team. If needed, we visit the jobsite to assess wall surfaces, mounting options, and drainage considerations to ensure code compliance. We’ll confirm:
- Entry or storefront dimensions
- Desired projection distance
- Height clearances
- Load requirements (wind, snow, etc.)
Design & Engineering
Our expert design team works with you to finalize key specifications:
- Frame geometry (depth, height, angle)
- Structural reinforcements
- Drainage placement
- Finish colors and coatings
- Fastener or mounting hardware preferences
If your project requires stamped structural drawings, we coordinate with local engineers to ensure compliance with Kansas building codes.
Material Preparation
Once approved, we source all raw materials — typically flat bar, angle, square tube, or rectangular steel/aluminum tubing. Materials are:
- Measured and cut using CNC saws or plasma tables
- Deburred and labeled to match the build plan
- Staged in the fabrication bay in order of assembly
Welding and Frame Assembly
This is where the awning takes shape. Our certified welders assemble the frame, tack-weld components into place, and perform full seam welds for a monolithic structure. We focus on:
- Perfect alignment for wall brackets and drainage ports
- Smooth, continuous welds for both strength and aesthetics
- Consistent angles for cantilever projection or tilt
If the awning has decorative trim, lighting supports, or signage features, these are installed and welded at this stage.
Surface Finishing & Powder Coating
Once assembled, the frame is prepped for finishing:
- Surfaces are sandblasted or cleaned
- Welds are ground smooth as needed
- Frame is powder coated and oven-cured for a durable, weather-resistant finish
This process ensures color retention, corrosion resistance, and a refined, clean look suitable for high-end commercial environments.
Quality Inspection & Fit Check
Before delivery or installation, the entire assembly and code compliance is inspected:
- Frame integrity and weld strength
- Surface quality and powder coat coverage
- Mounting bracket spacing and alignment
- Drainage integration and outlet function
Delivery or On-Site Installation
Depending on your project needs, we either:
- Deliver the awning for your general contractors or subs to install
- Provide direct installation services in the Wichita area
- Coordinate mounting hardware, fastener locations, and wall penetration specs with your team
We’ll also include anchor layout diagrams or bracket instructions as needed to make the install efficient and code-compliant.
Why Choose WMSF for Commercial Awnings in Wichita
Wichita Metal Stair and Fabrication brings craftsmanship, reliability, and precision to every metal awning project.
Clients across Kansas trust our team for:
- Custom Fabrication: Every awning is designed and built to match project specs — no prefab shortcuts.
- Fully Welded Construction: Stronger and cleaner than bolted systems, built for long-term performance.
- Weather-Resistant Finishes: Powder-coated to resist rust, fading, and damage from the elements.
- Internal Drainage Integration: Cleaner installations with no need for aftermarket gutter solutions.
- Local Expertise: Built in Wichita by a team that understands regional code requirements, climate challenges, local budgets, and project timelines.
From concept to completion, your project benefits from hands-on local expertise and support.
Request a Quote for a Custom Metal Awning
If you're working on a commercial or multi-use building in one of Wichita’s popular neighborhoods like Riverside, Fairmount or College Hill , our team can help you design a durable, architecturally integrated weather solution.
Contact Wichita Metal Stair and Fabrication today to request pricing, send your project specs, or start planning your custom-built awning.



