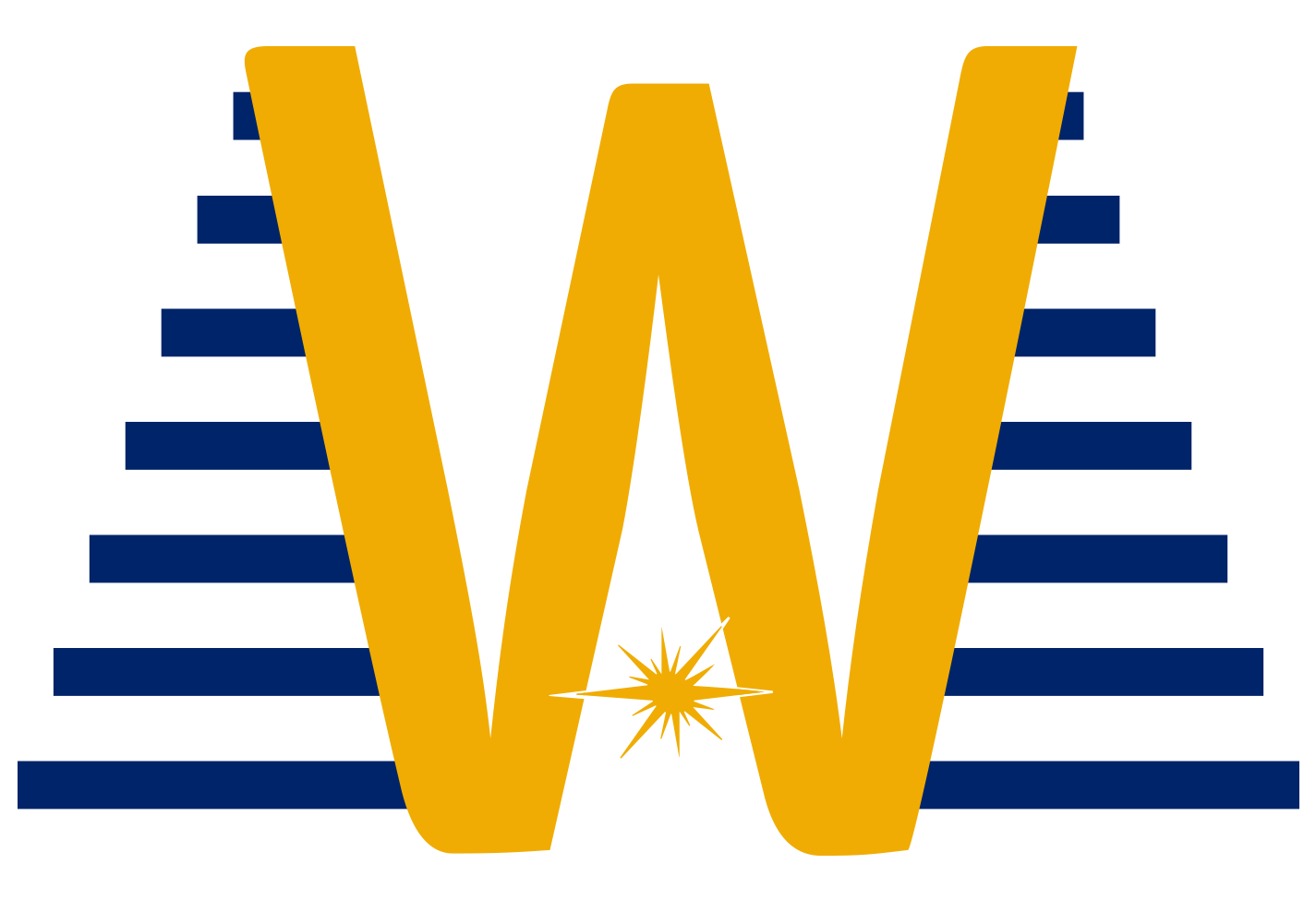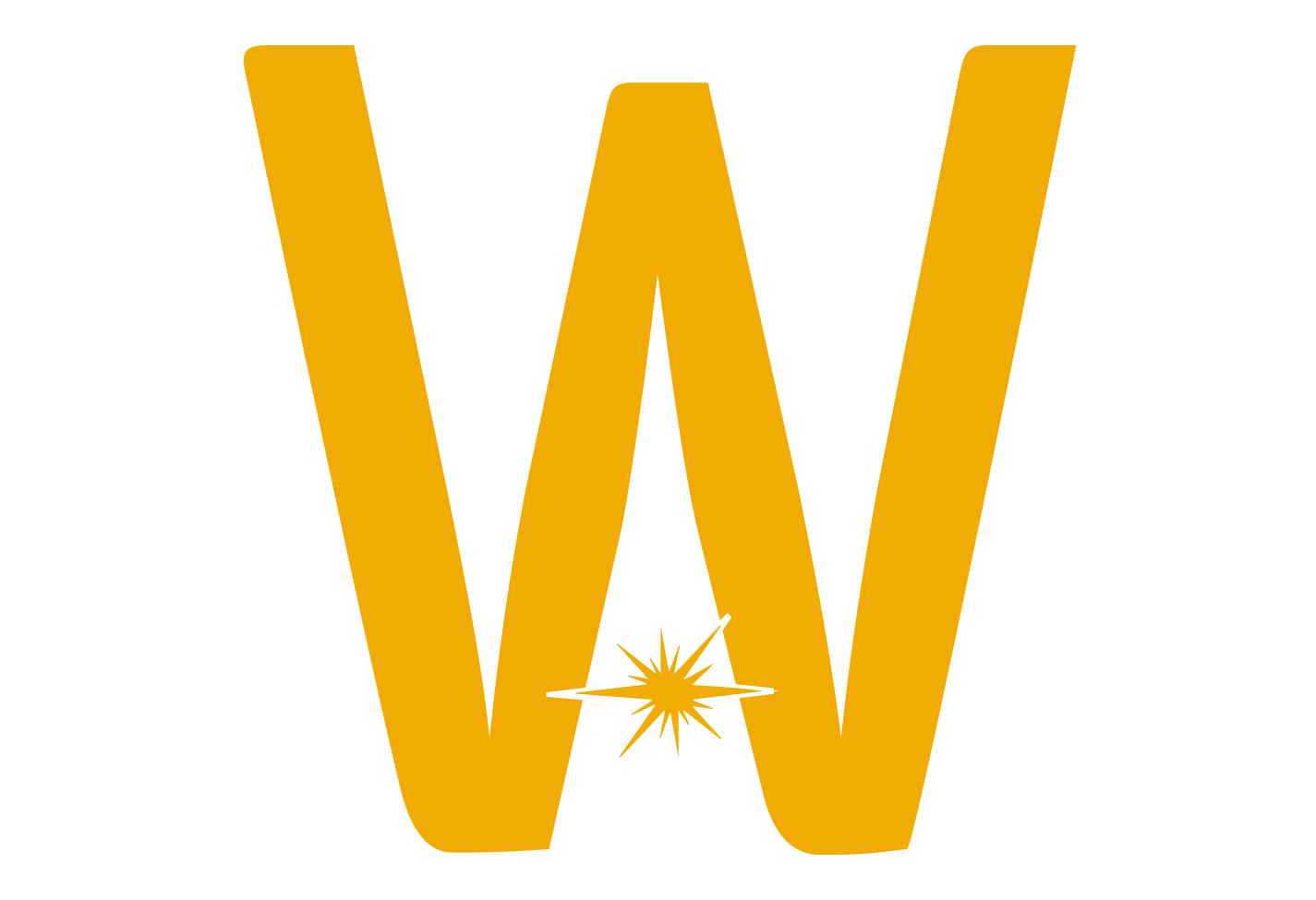Stair Layout Options
Choosing The Right Staircase For Your Wichita Project
There may not be an overall best stair layout, however you may find the best layout for a particular space or building. The ideal stair layout will depending on the space you have for installation or the surrounding space, the function or primary use of the stairs along with who will be using it and for what purpose. Whether considering an exterior or interior staircase, you have to look at all the factors. Below we touch on some of the most common layouts and styles that you'll find customers using and installing.
Request A Free Quote
Reach out today, and we’ll respond soon with a top-value estimate tailored to your needs.
Common Stair Layout Options and Styles
Straight Flight Stairs
Straight flight stairs are the most common and practical layout, offering a direct and efficient connection between two levels. They consist of a single, uninterrupted run without changes in direction, making them straightforward to design, fabricate, and install. Because of their clean lines and simplicity, straight stairs are especially popular in commercial buildings, offices, and industrial facilities where function and durability are key. Of all the designs, these runs tend to have the largest footprint, requiring the most space in your property. We can do functional options on a budget, like required egress stairs for a rental unit, or give you something a little more designed that blends seamlessly into modern or traditional spaces.
Spiral Stairs
Spiral stairs provide a space-saving solution with a striking architectural presence. Unlike traditional stairs, they wind around a central column, making them ideal for tight footprints such as lofts, mezzanines, or rooftop access points. Fabricating spiral stairs requires careful attention to geometry and weld integrity, as each tread must be accurately aligned to ensure uniform rise and run. We design and install custom spiral stairs that balance form and function—whether your project calls for an industrial look, decorative wrought iron detailing, or a durable galvanized finish for outdoor use.
Quarter Turn Stairs
Quarter turn stairs—also called L-shaped stairs—change direction at a 90-degree landing. This design offers better traffic flow and visual interest compared to a straight run. They’re commonly used in offices, apartment complexes, and public buildings where floor plans require efficient use of space. From a fabrication perspective, quarter turn stairs require precision in welding the stringer transitions and integrating landings that can handle heavy loads. We build quarter turn stairs for a variety of commercial and residential clients.
Switchback Stairs
Half-turn stairs, also known as switchback stairs, are designed with a 180-degree turn, usually created by incorporating a landing at the midpoint. This u-shaped stair layout is especially efficient in buildings with limited floor space, as it stacks two straight flights directly above each other while maintaining a compact footprint. The user starts ascending facing one way and by the time they complete the climb, they are facing the opposite direction. Switchback stairs are commonly used in schools, offices, and apartment complexes where traffic flow and safety are critical. They work great while stacked straight up for multiple floors. Their design also allows for easier integration of intermediate landings, which can provide rest points or meet accessibility and fire code requirements. For property owners and contractors searching for a reliable metal stair installer in Wichita, switchback stairs are a proven solution that combines functionality with a clean, space-saving design.
Floating Stairs
Floating stairs create a modern, open look by using a strong but simple support structure. Unlike traditional designs, floating stairs often use a single steel stringer to hold the treads, making each step appear to be suspended in midair. This style requires precise engineering and fabrication, since the entire load is carried by the mono-stringer that must remain both safe and structurally sound. Floating stairs are popular in upscale homes, offices, and large venues where a clean, luxurious design is a priority. While more expensive than enclosed staircases, the clients who opt for floating stairs tend to want the payoff of impressing their guests or adding a pop to a highly-designed interior. Our team fabricates custom floating stair systems in Wichita, using high-strength steel frames, welded connections, and the option of metal, glass, or cable railings to achieve a contemporary finish without compromising safety or durability.
Helical Stairs
Helical stairs are another premium design option, curving gracefully without a central support column. Unlike spiral stairs, they sweep in a continuous arc, offering both elegance and functionality. Fabricating helical stairs demands advanced engineering and metalworking expertise, as each curved stringer must be shaped and welded to exact specifications. Sometimes these systems are encased in plywood and drywall to make them fit into the aesthetic of the home but other times they're made of metal and wood. These stairs are a centerpiece in modern architecture, often used in lobbies, showrooms, and high-end residential projects. Throughout Wichita, we deliver custom-fabricated helical staircases that serve as a statement piece in any building.
Planning A Staircase
While some projects come with blueprints or drawings to spell out specifics of what kind of staircases are needed, other jobs need the stairs laid out based on what will work best in the space. Our expertise allows us to help with either option, making sure that we provide the necessary solutions to your specific problems and challenges. Understanding local codes and knowing how all the parts fit together, from railings to stairs to treads. From an apartment building with multiple sets of multi-flight stairs to a residential home with a single run, we can tackle large, complex projects down to individual requests.
Stair Tread Options for Metal Stairs
Choosing the right tread can be as important as selecting the stair layout. Treads provide traction as well as stability and comfort underfoot, all while reinforcing the safety of your staircase. In commercial and industrial settings, slip resistance is hugely important but that doesn’t mean you have to compromise on other factors. Consider this variety of tread solutions that can be paired with any stair design. We're also happy to give advice in order to help you balance budget, appearance, and functionality.
Plate Stair Treads
Plate treads are fabricated from solid steel plate and often feature a slip-resistant surface, such as a diamond pattern. These treads are tough and easy to maintain so they work well in high-traffic environments like warehouses or commercial settings.
Bar Grating Stair Treads
Bar grate treads are built from flat welded steel bars that allow dirt, water, and debris to fall through. This makes them ideal for outdoor applications, factories, and environments where drainage and ventilation are important. Their open design also reduces weight without sacrificing strength, making them a reliable choice for heavy-duty use.
Plank Stair Treads
Plank treads can be formed from extruded aluminum and serrated to improve traction. Because they are hollow, they're lightweight, strong, and commonly used in catwalks, mezzanines, and industrial platforms. The textured surfaces give workers confidence underfoot, even in environments where oil, water, or other slick conditions are common.
Functional Stairs in South Central Kansas
Each stair layout serves a unique purpose in how people move through a space. Some properties allow very little wiggle room, while others have the space to consider vast plans and options. Whether the project calls for efficiency, elegance, or life-span, working with Wichita Metal Stair & Fabrication ensures your design is built safely, accurately, and with the right materials for long-term performance.


